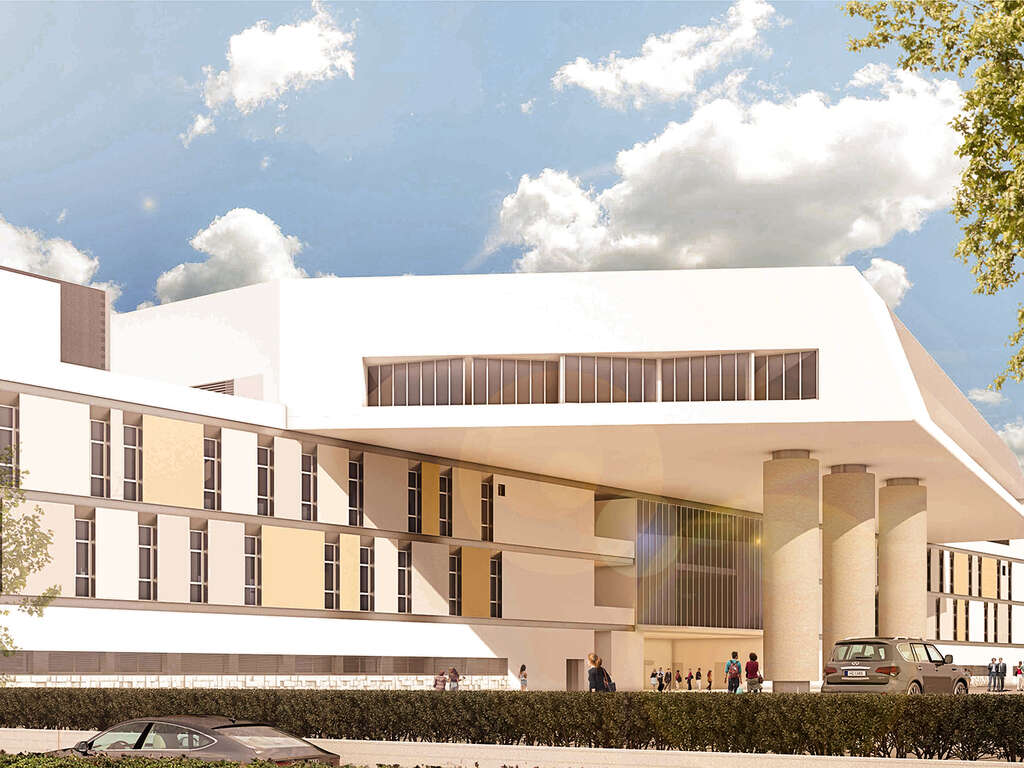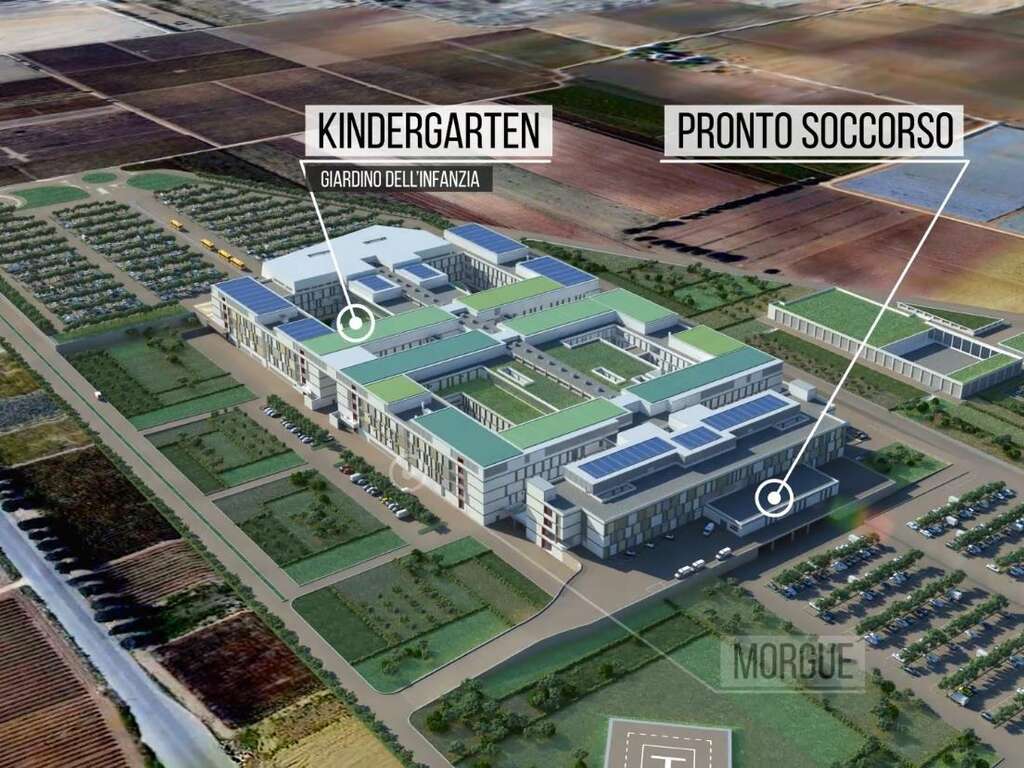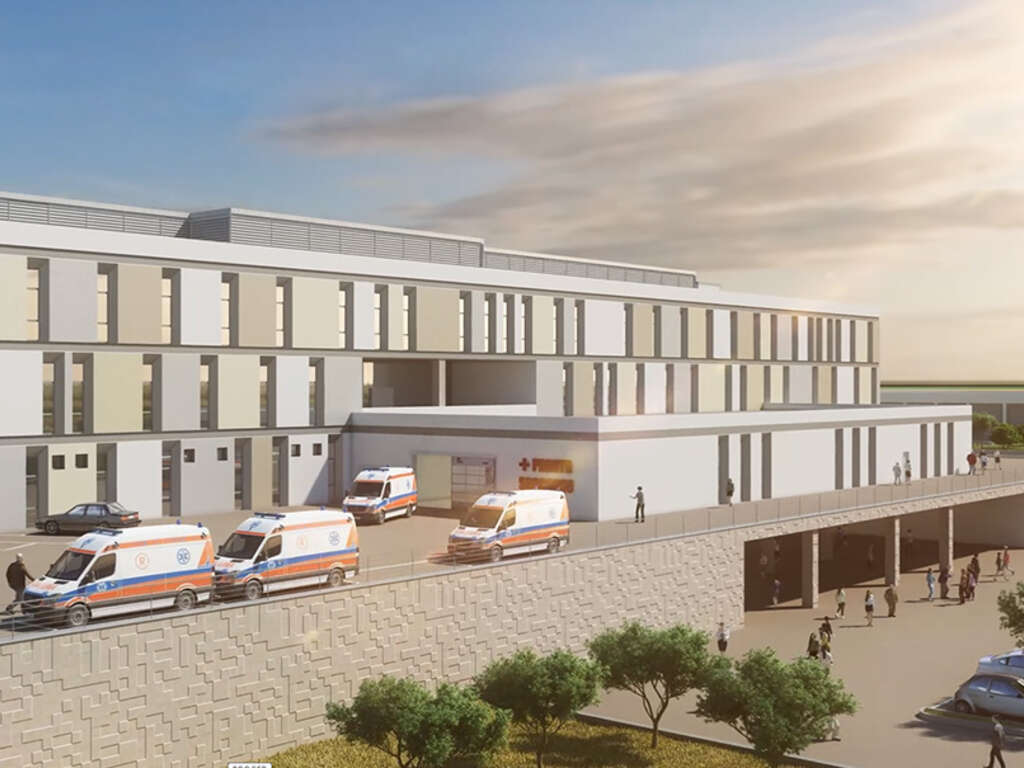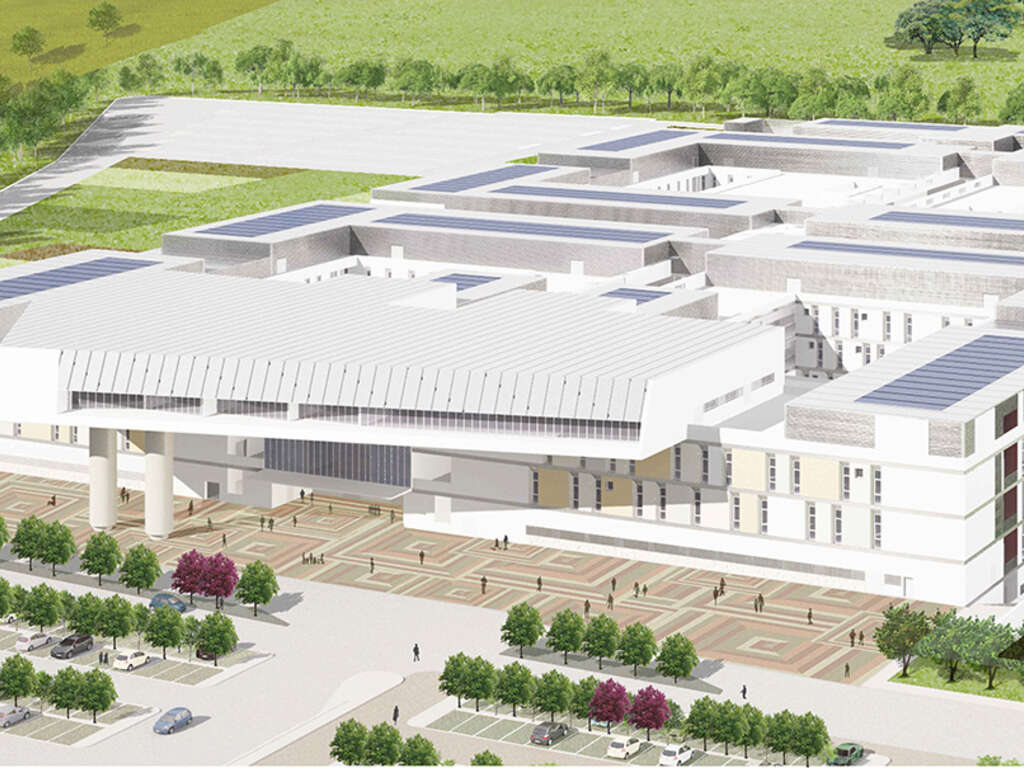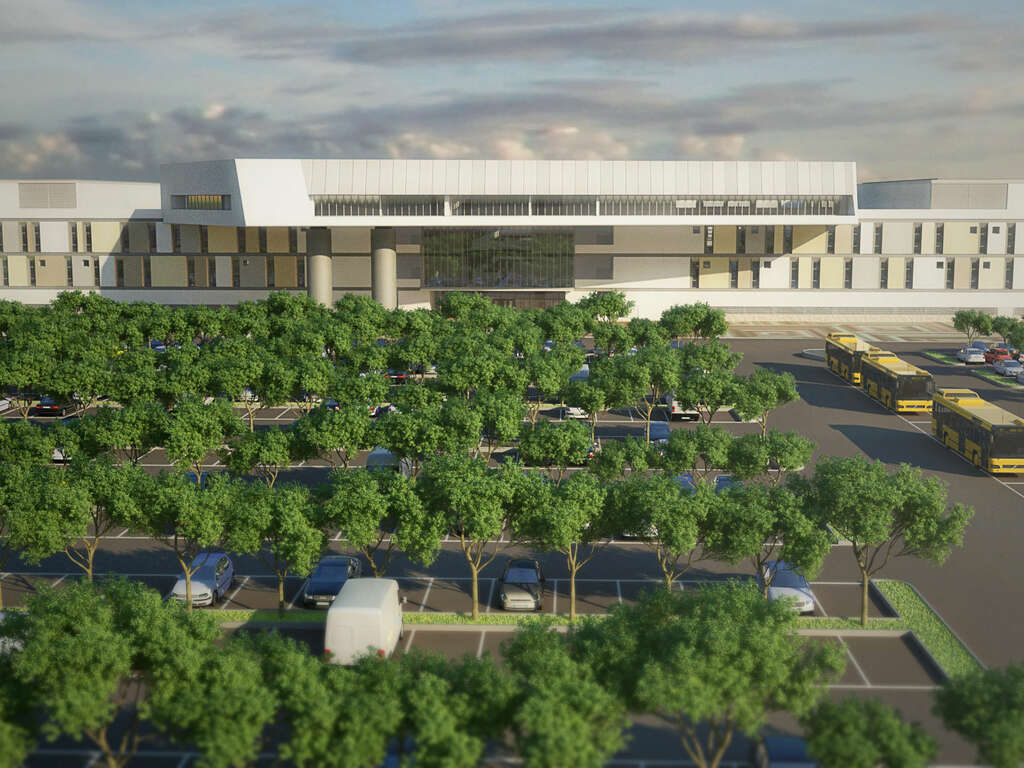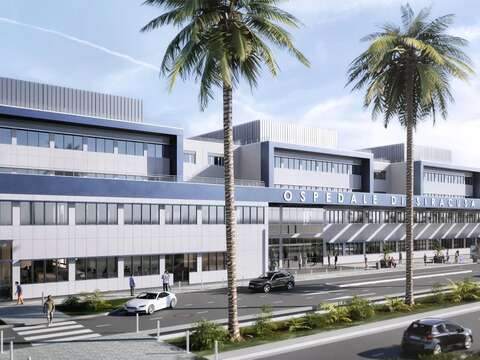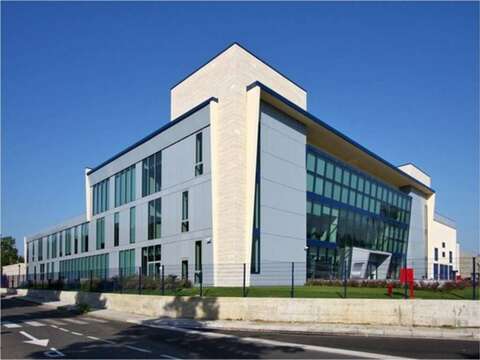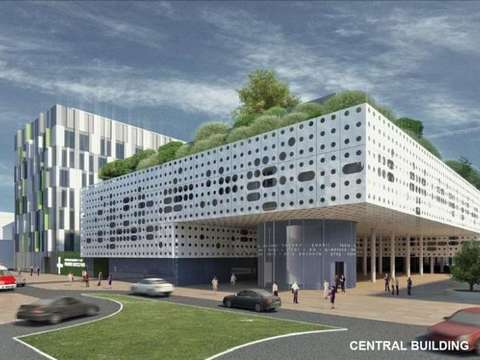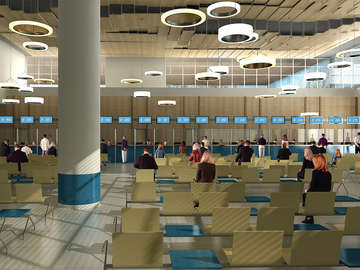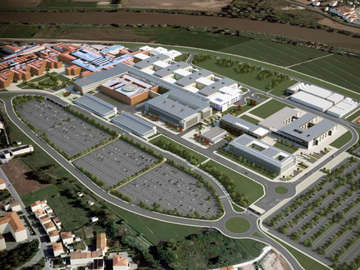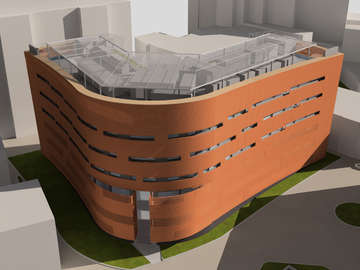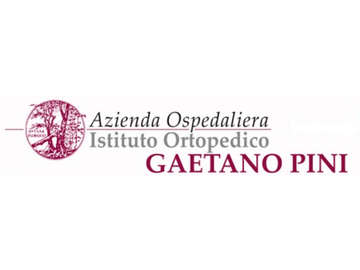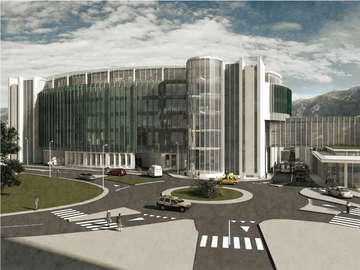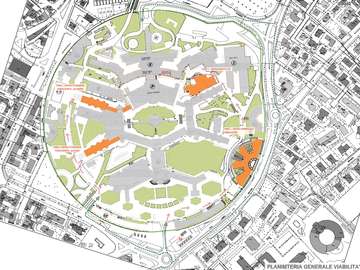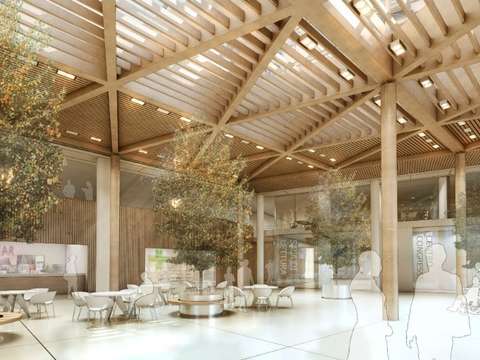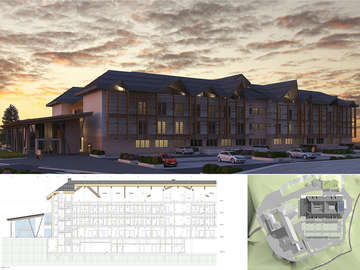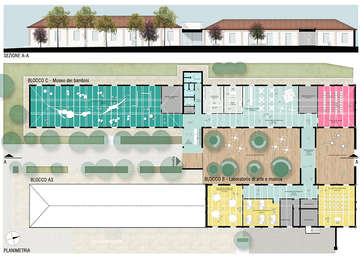Taranto San Cataldo Hospital
The project of the new hospital envisages an imposing structure, surrounded by an equipped green area of over 81 thousand square metres. The entire hospital aims to combine hospitality and sustainability, being designed according to high quality, environmental and technological standards. A functional, safe structure with less impact on the territory. The new hospital is equipped with 715 beds, includes two car parks, one public (1,116 parking spaces) and one private (1,170 spaces) and a heliport will also be built in the south-east area in the immediate vicinity of the Dea. The work is located within the municipal territory and in particular along the new route that connects the town to the Municipality of San Giorgio Jonico. During the planning it was decided to use the so-called functional model for "homogeneous clinical areas" as the macro organizational model of the services, allowing on the one hand maximum internal organizational flexibility and on the other the possibility of managing the structure according to the micro model for departments or by departments.
- ASL Taranto
- Design Verification
- 2015 - 2016
- Taranto, Italy
- Healthcare


