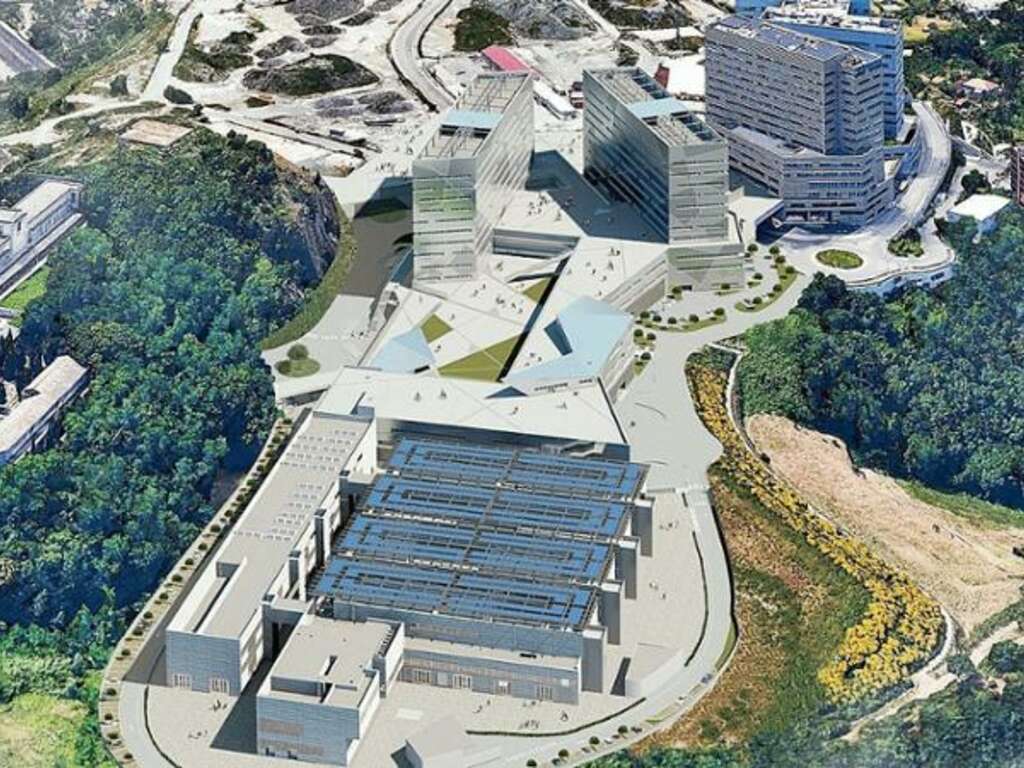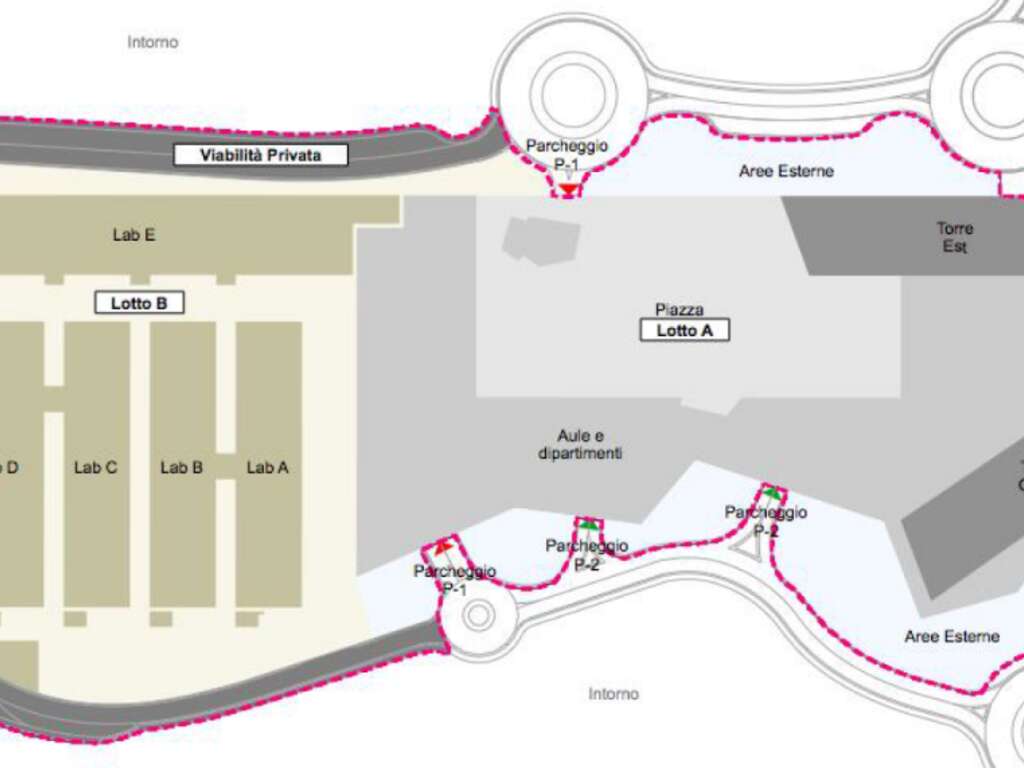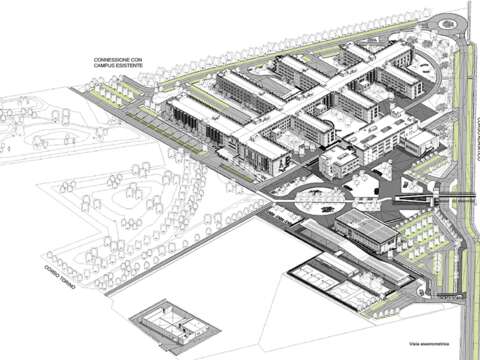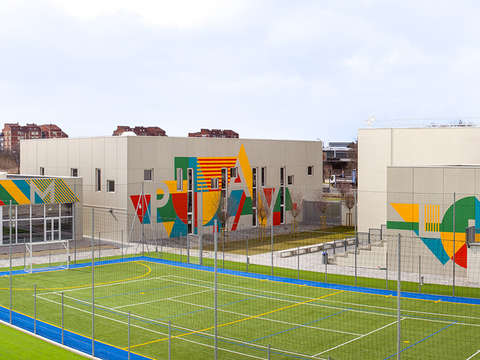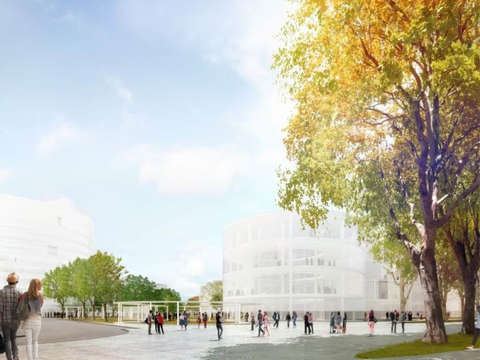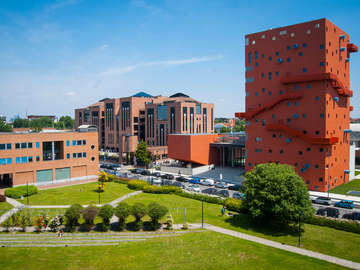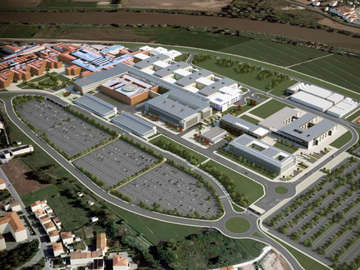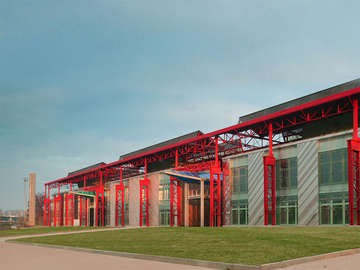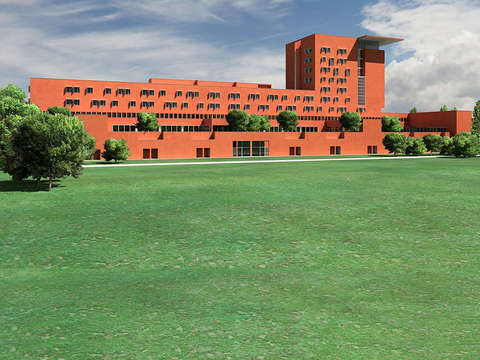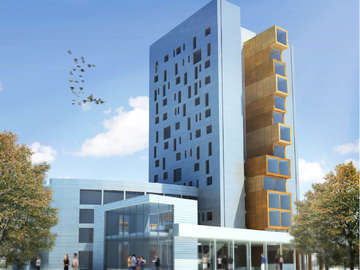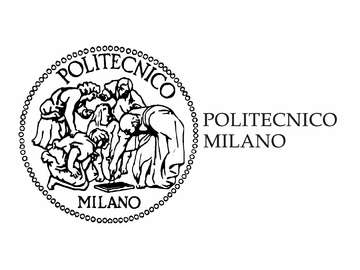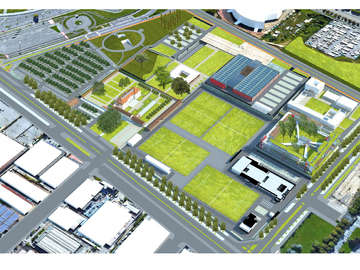Campus Erzelli
The project involves the construction, in two phases, of a complex of buildings intended to host the New Polytechnic School of Genoa, along with the provision of public and private parking facilities. The limited area and the diversity of spaces required by the University led Architect Mario Bellini to design the entire Campus as a single, articulated building, with the exception of the heavy laboratories, for which internal vehicular circulation was required. Within the perimeter of the Campus (total area approximately 400,000 sqm), a surface of about 16,860 sqm is occupied by a base platform that houses, on the lower levels, two parking floors (P-2 for public use and P-1 for private use), and on the upper levels, public and collective functions of the University Institute, including outdoor spaces and accessory volumes (such as a café and administrative offices). Inserted within the platform are two ten-story blocks, each with a footprint of approximately 90 x 20 meters, which accommodate the university departmental spaces. These two towers are arranged according to the radial lines defined by the original Master Plan, whose central directions converge into the park, the heart of the Science and Technology Park.
- University of Genoa
- Design Verification
- 2021 - 2022
- Genova
- Education


