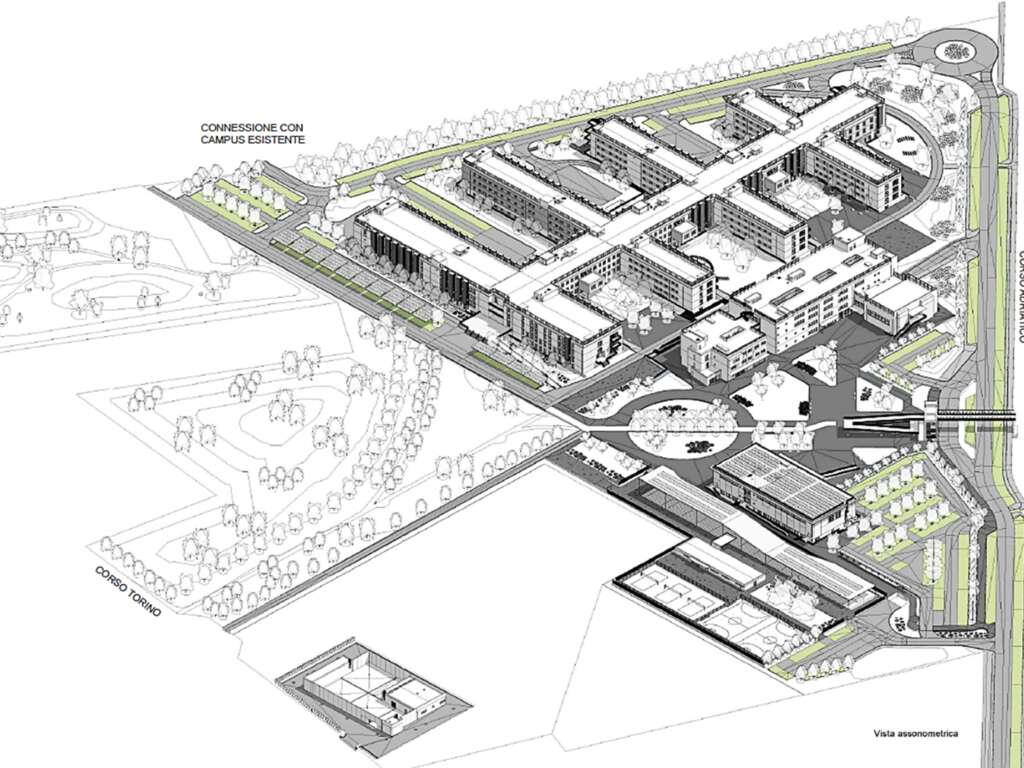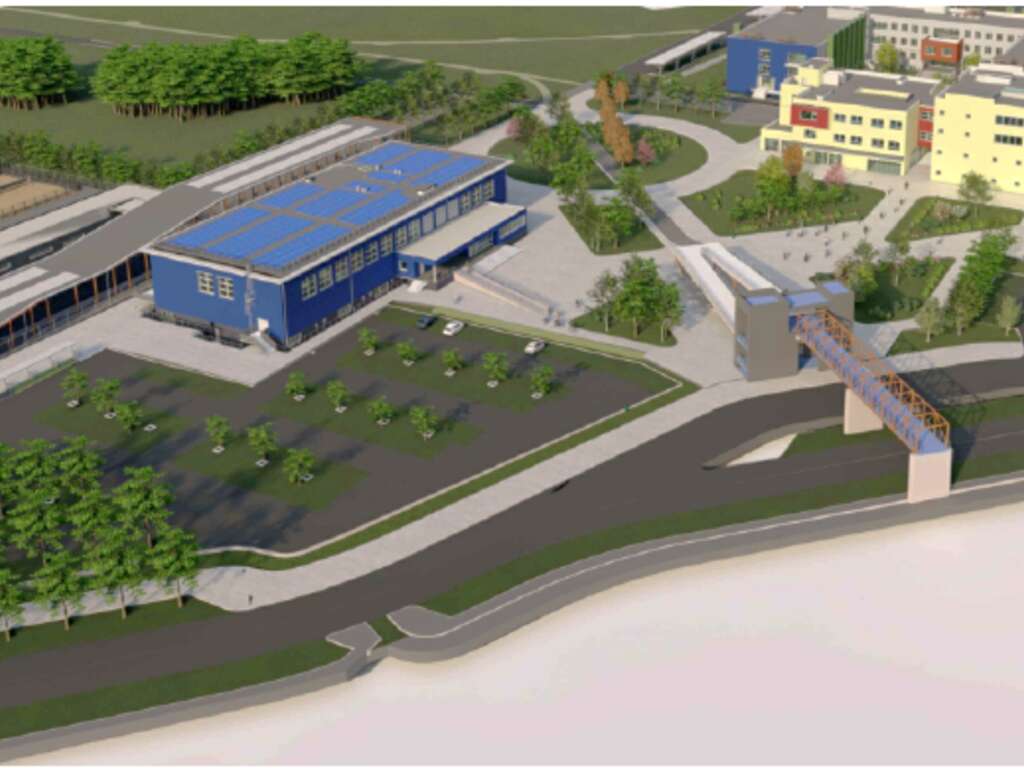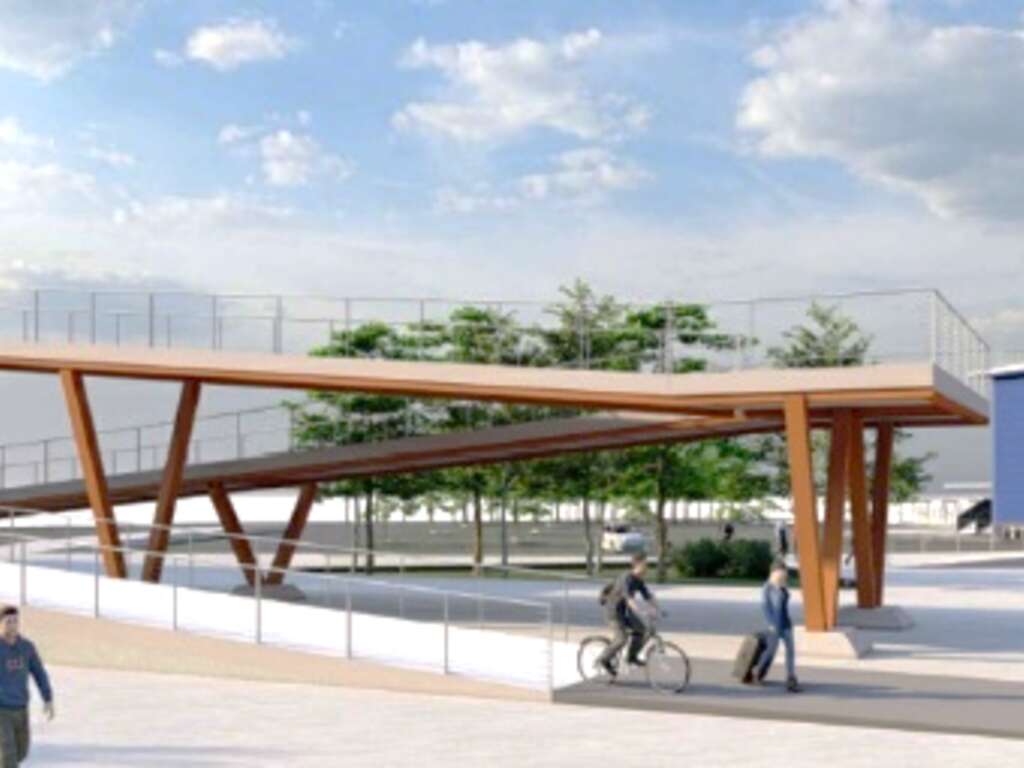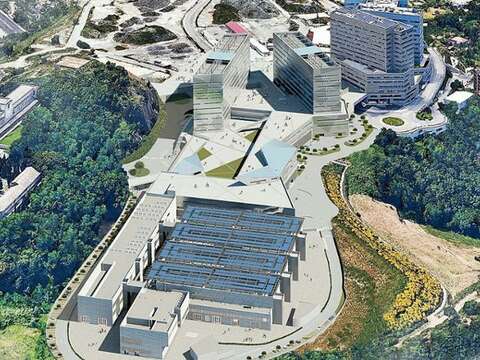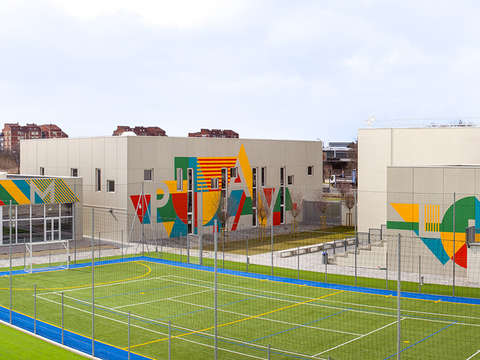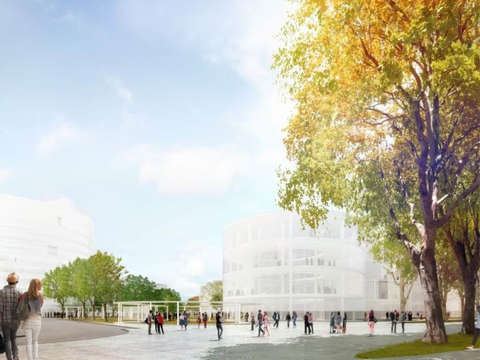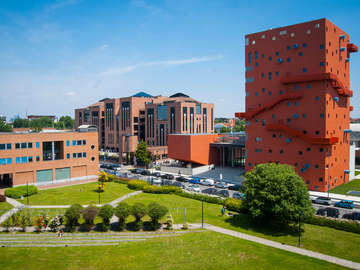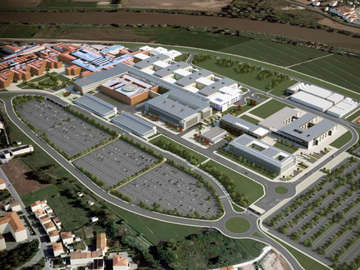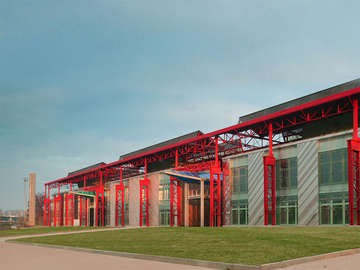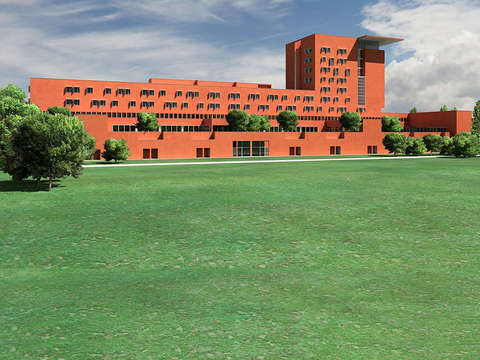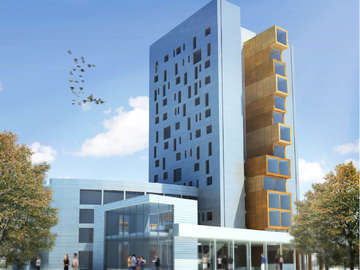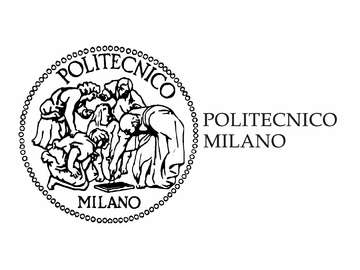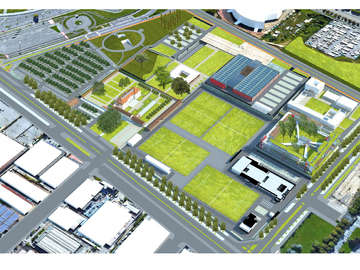Campus Grugliasco
The intervention constitutes the first functional phase concerning the construction of a significant portion of the New University Science Campus in the Municipality of Grugliasco, aimed at relocating the university departments of Chemistry, Biology, and Earth Sciences along with their respective laboratories, which are planned to be situated in an area adjacent to the current university facilities. The lot is divided into four Macro Areas, as indicated in the site plan, respectively occupied by: Teaching, Research and Administration Buildings; Indoor and Outdoor Sports Center; Infrastructures including vehicular, pedestrian, and bicycle circulation, green areas, the Urban Park, and the Technological Hub; Technological Plant. The Teaching building is structured into two building blocks, one oriented along the east-west axis and the other along the north-south axis; in the first block, located on the ground floor, are two conference halls (250 and 200 seats) and on the upper floor two large classrooms (250 and 200 seats); in the block oriented north-south are all the remaining classrooms as requested by the University, specifically: 1 classroom with 200 seats; 3 classrooms with 150 seats; 4 classrooms with 120 seats; 4 classrooms with 80 seats; 8 classrooms with 50 seats; 8 classrooms with 30 seats. A distinctive feature of the initiative for the new Campus is the approach to sustainability and technology, which necessarily requires a focus on innovative, functional, and environmentally sustainable solutions, in line with the project objectives and the Client’s guidelines, with the achievement of LEED certification for the new building complex. The entire site has been fully designed in BIM and, consequently, also verified within the BIM environment.
- Università degli Studi di Torino
- Design Verification
- 2020-2024
- Torino
- Education


