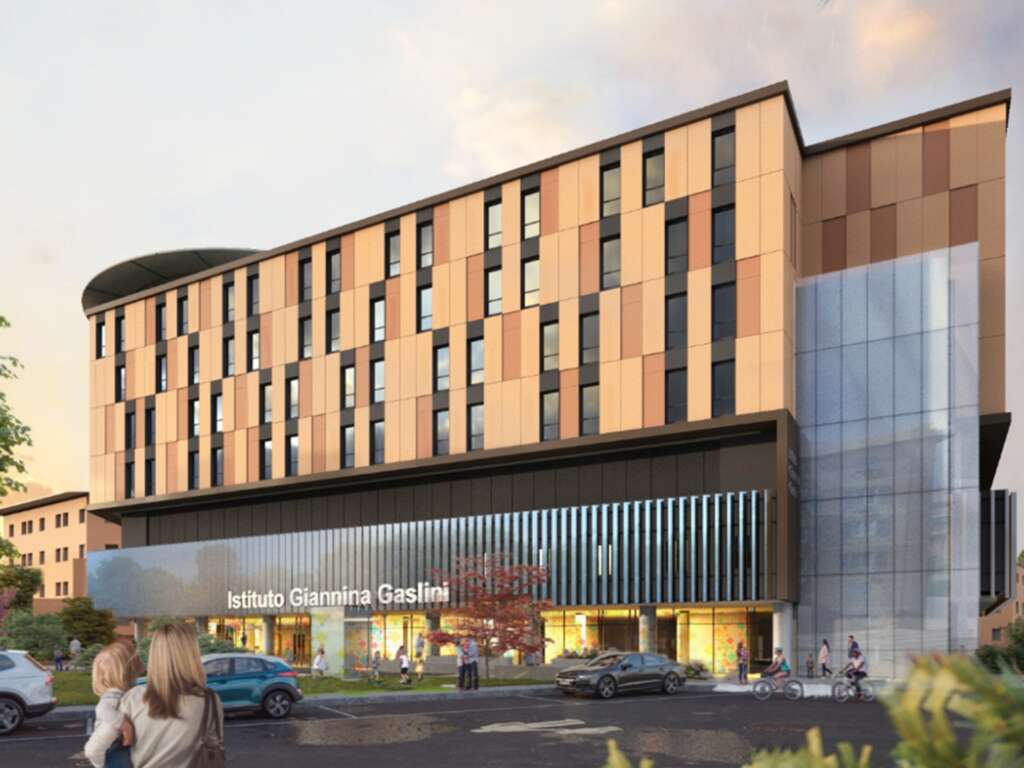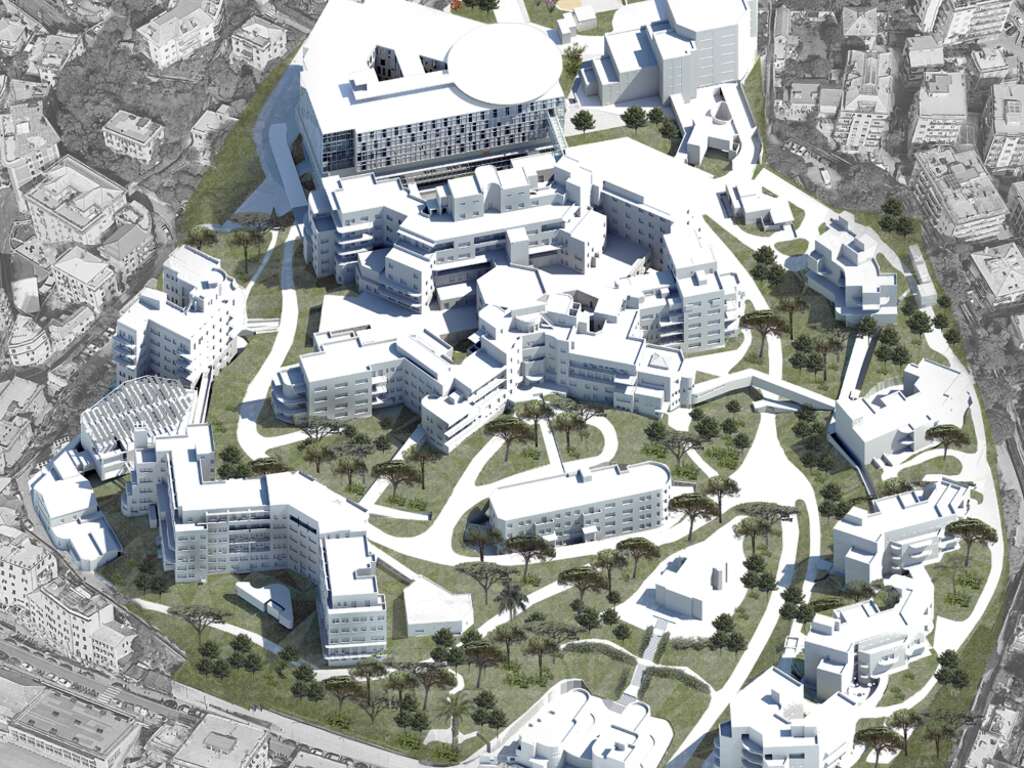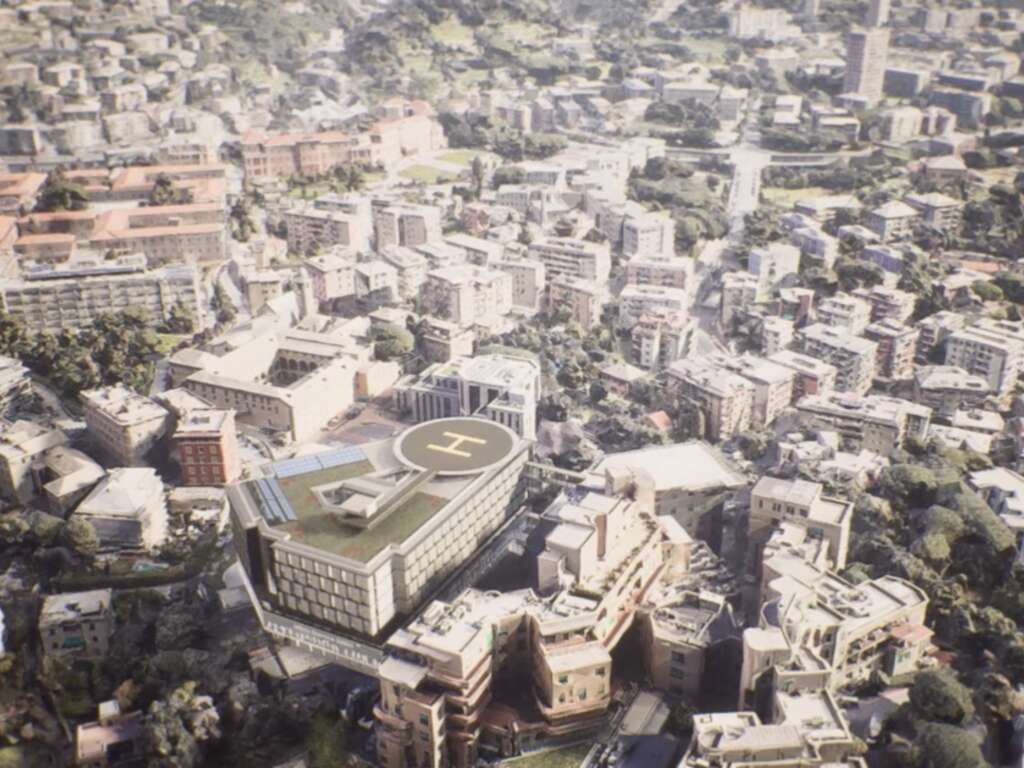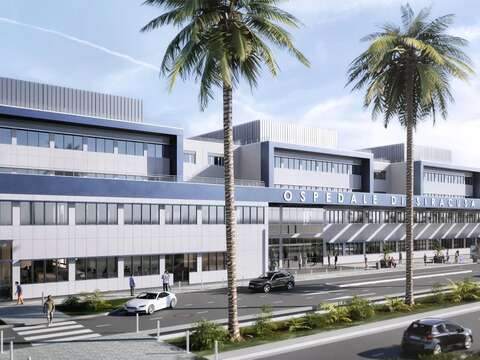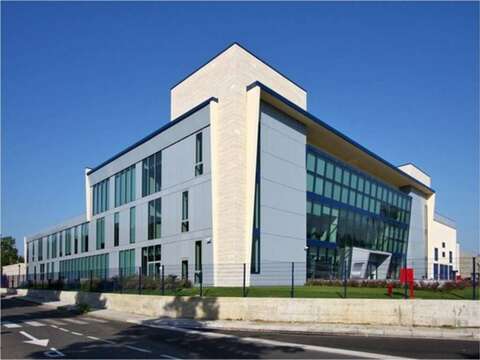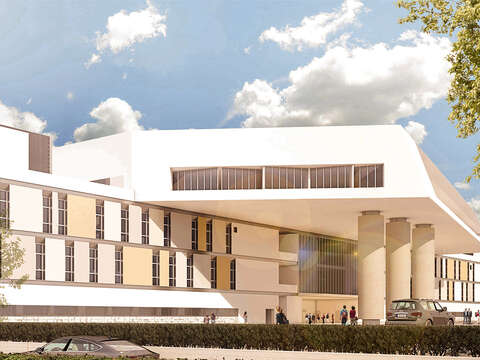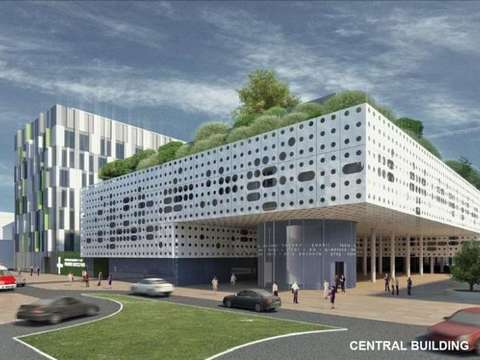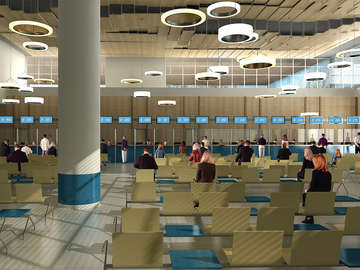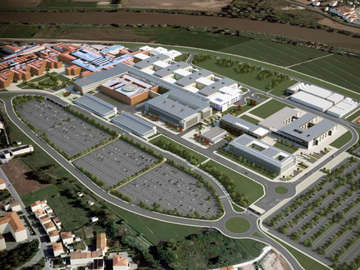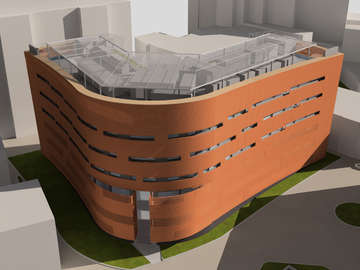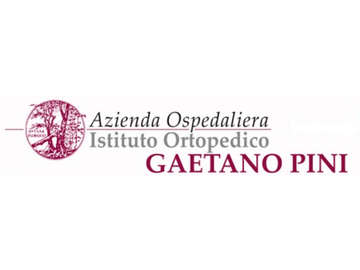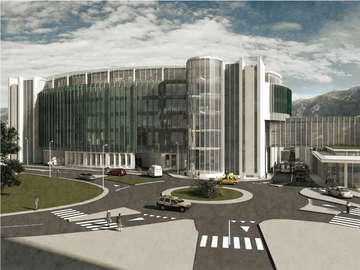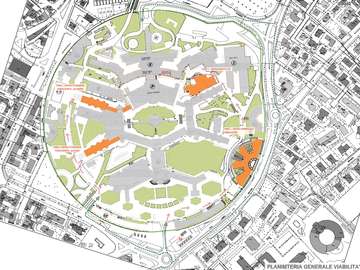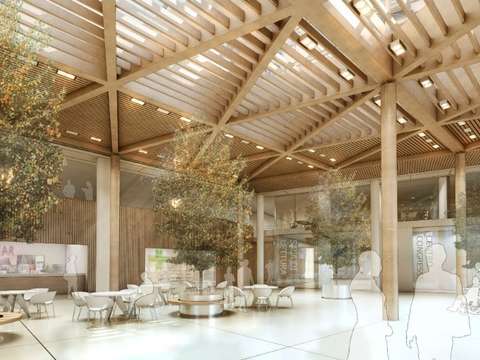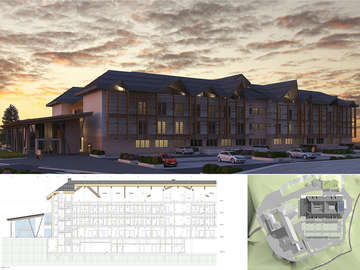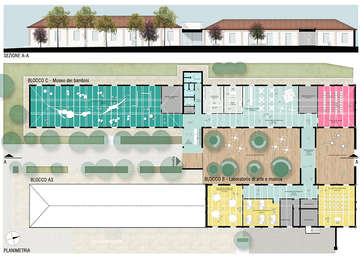Gaslini hospital
The project concerns the renovation and enhancement of the headquarters of the IRCCS Giannina Gaslini Institute (“IRCCS Gaslini”) through the following main interventions: construction of a new building called Pavilion ZERO on the site of the current Pavilions 7 and 8; extraordinary maintenance/renovation of buildings Pavilions 6, 15, 16, 17-DEA, 18; construction of the Technology Hub adjacent to Pavilion 12. This organization of the intervention allows for the continuity of all functions, both healthcare and non-healthcare, throughout the duration of the works: during phase 1, healthcare activities will continue in the “as is” configuration, without any interruption or modification of the services provided. Once Pavilion ZERO is completed, it will be possible to transfer all departments from the existing pavilions. Gaslini is currently a polyclinic consisting of 20 pavilions over an area of 73,000 square meters (of which 15,400 sqm are green spaces), with an international-level hospital and scientific vocation. The New Gaslini will be built according to LEED GOLD certification criteria, with attention to environmental sustainability and the well-being of staff and patients.
- IRCCS Giannina Gaslini
- Design Verification
- 2023 - present
- Genova
- Healthcare


