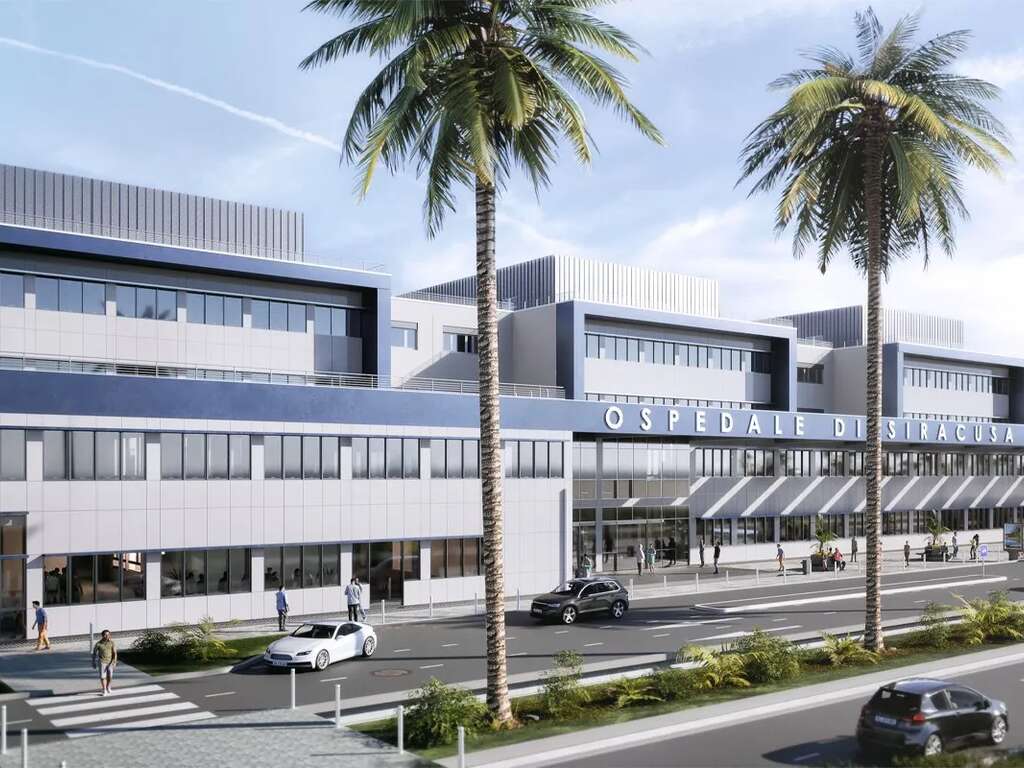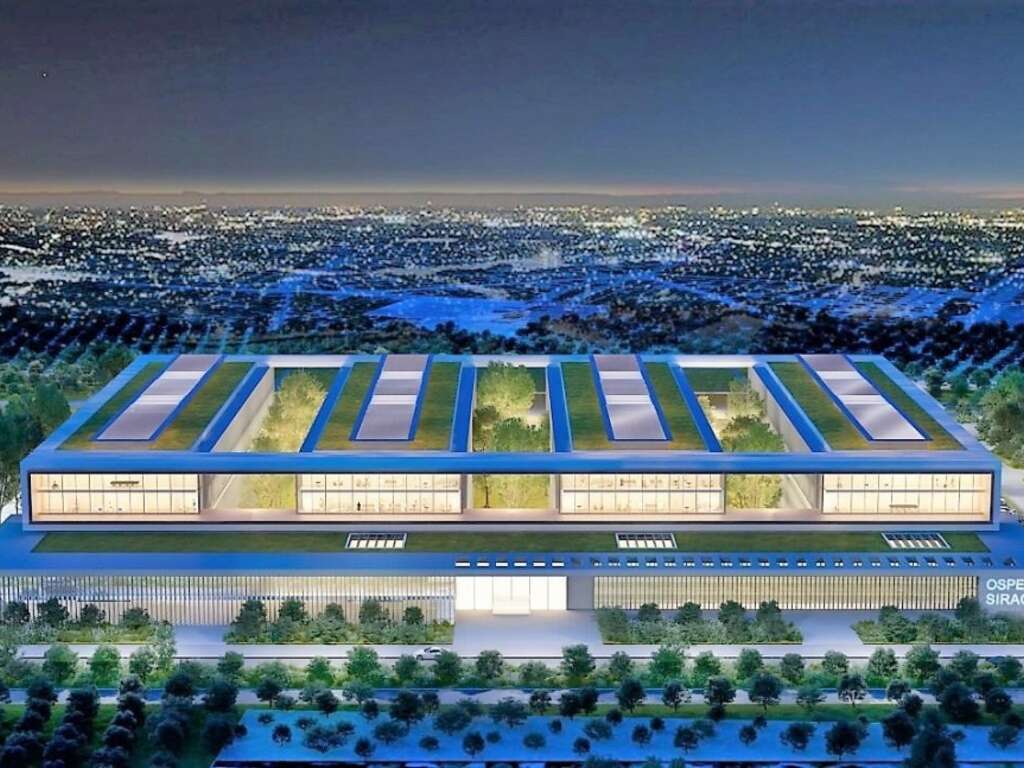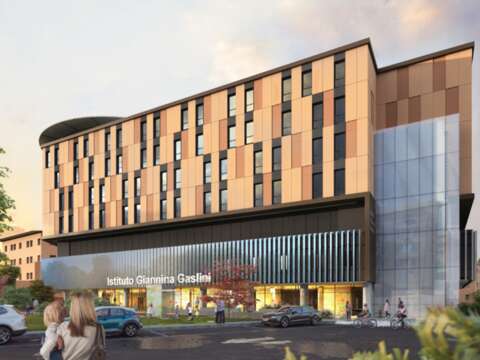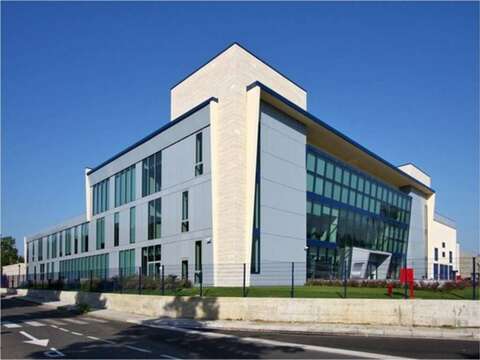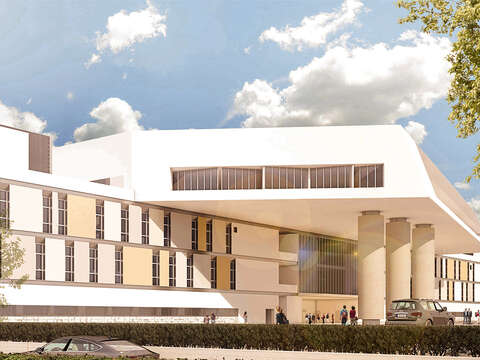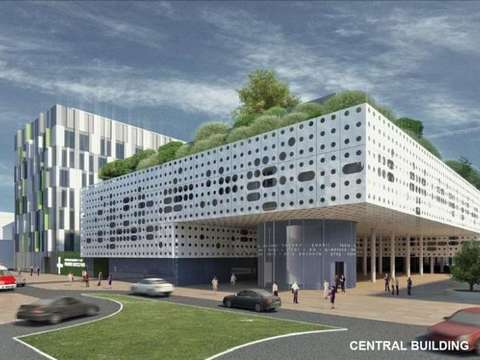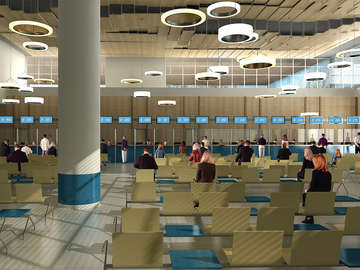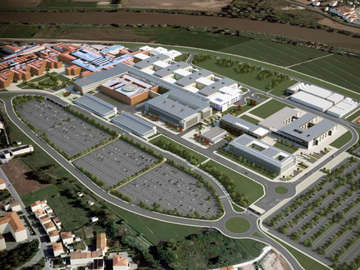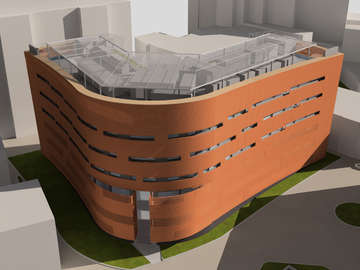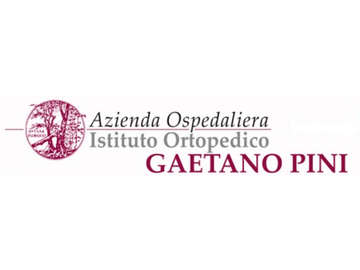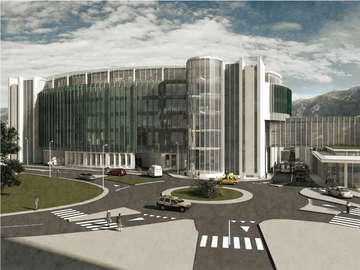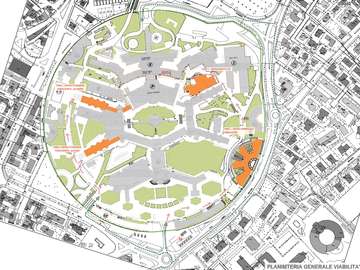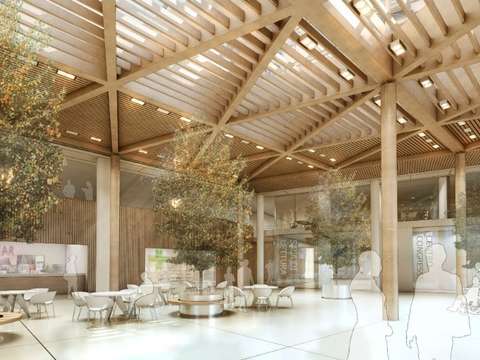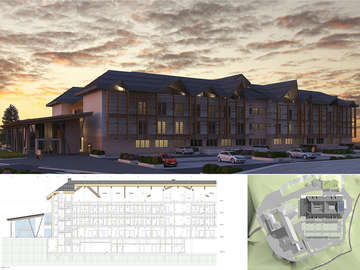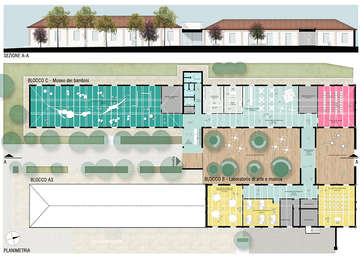Siracusa Hospital
The objective is to build a Level II Dea hospital with over 430 beds. The facility will cover 173,294.90 sqm, of which 82,807.00 sqm will be designated as green areas. Within the new hospital, there will also be a “Park of the Senses” and a “Citrus Park”, as well as a psychiatric garden and large outdoor spaces.
The hospital has also been defined as “sustainable”, featuring a photovoltaic system with a total output of 1 MW, which – according to the designers’ estimates – should self-produce 1.5 GWh per year.
In this context, CONTECO supported the RUP in all phases of the project’s development:
The planning phase and contract management; The procurement phase; The construction phase. Specifically, CONTECO carried out a series of RUP support activities, also acting in the role of AUXILIARY COMMISSION.
The planning phase and contract management; The procurement phase; The construction phase. Specifically, CONTECO carried out a series of RUP support activities, also acting in the role of AUXILIARY COMMISSION.
- Commissario Straordinario per la Progettazione e la Realizzazione del Nuovo Complesso Ospedaliero della Città di Siracusa ex d.P.C.M. 22.09.2020
- Support to the Sole Project Manager
- 2021 – present
- Siracusa
- Healthcare


