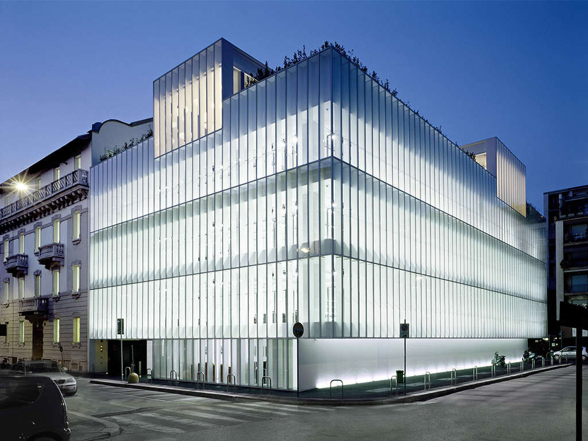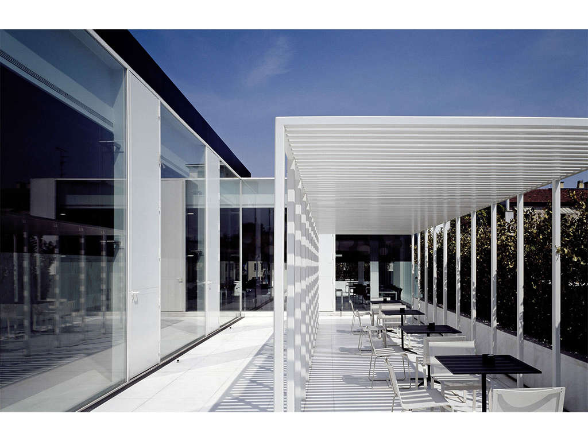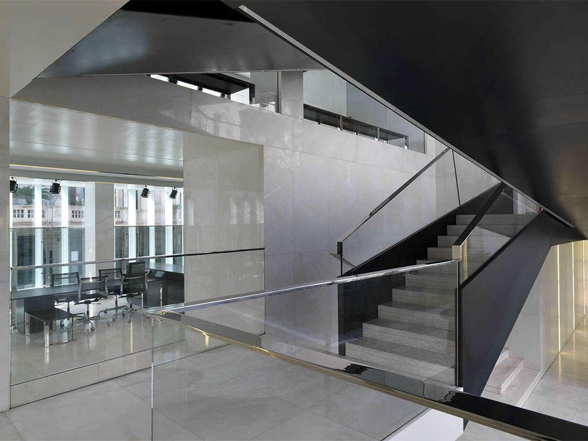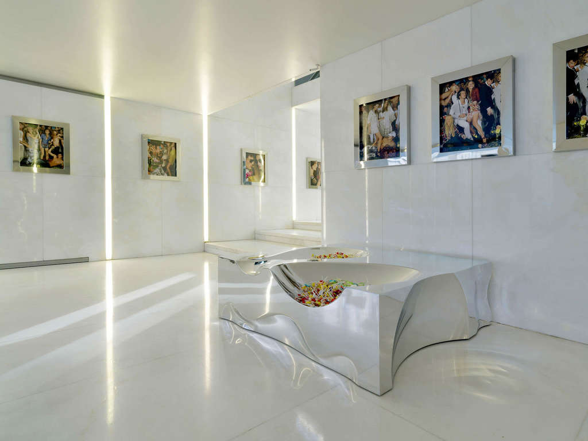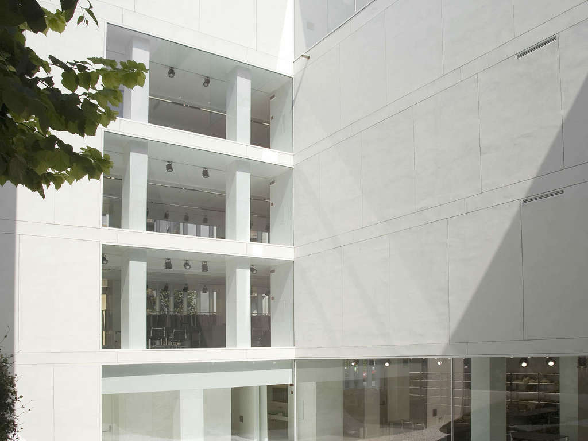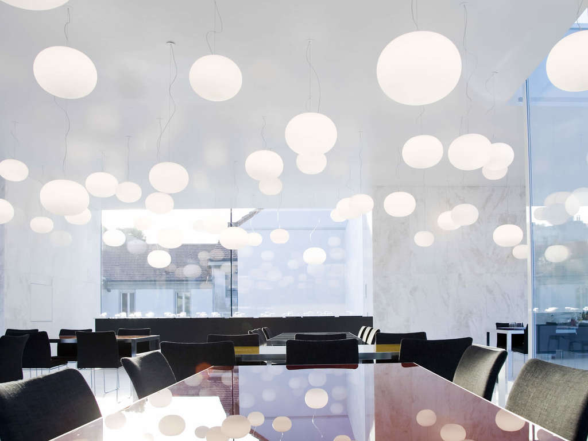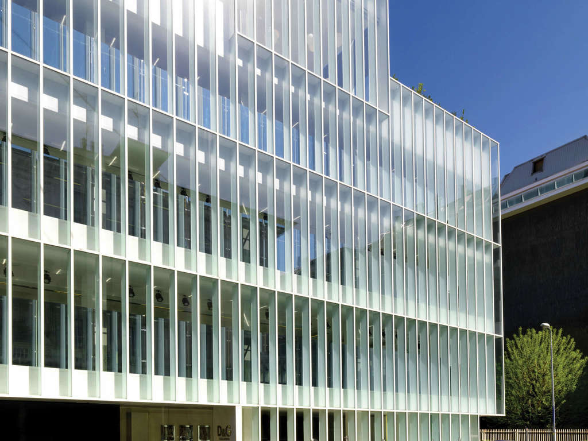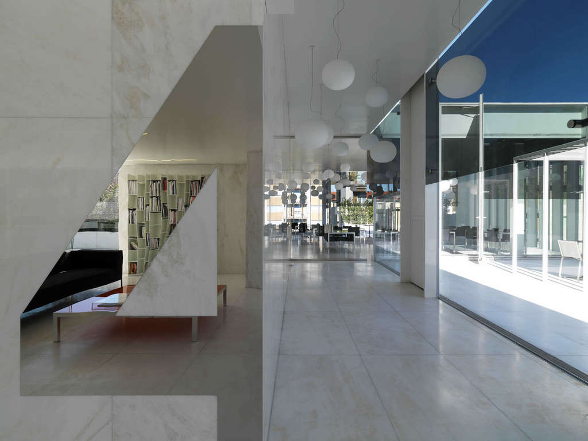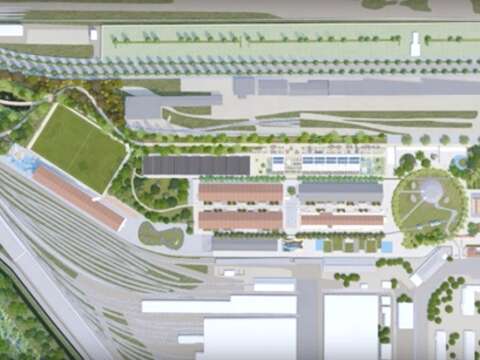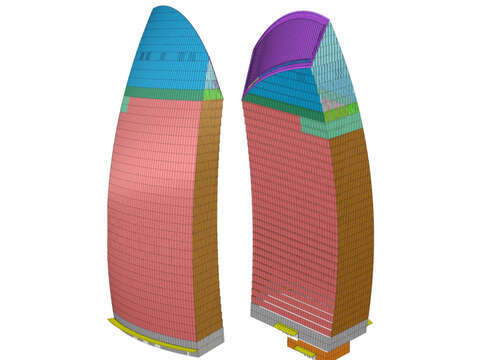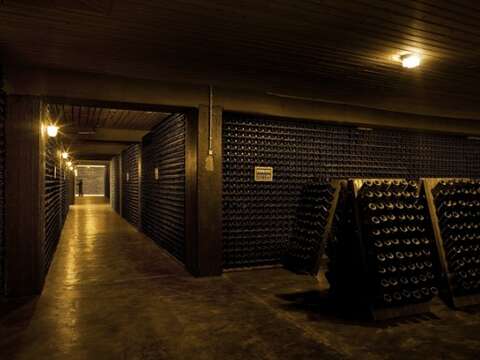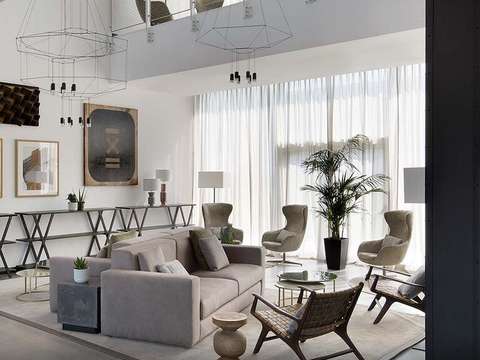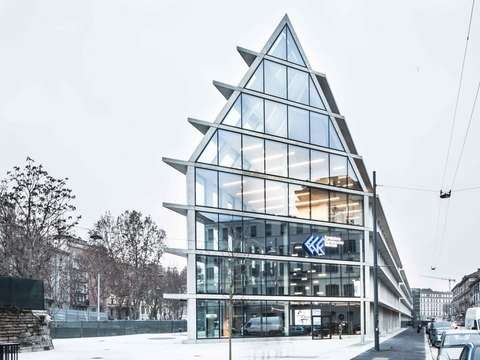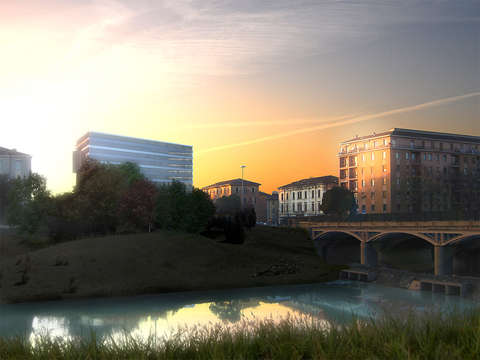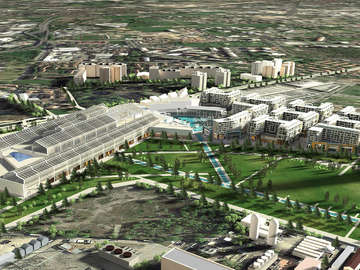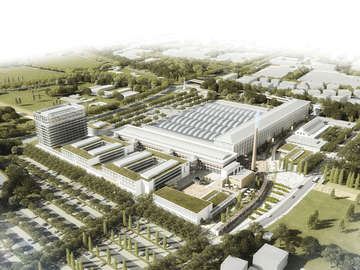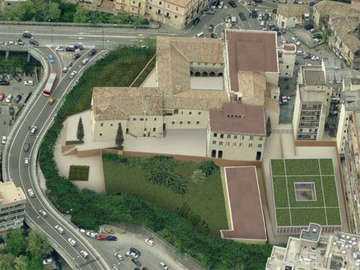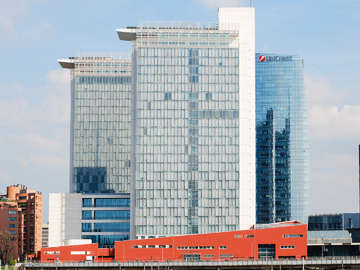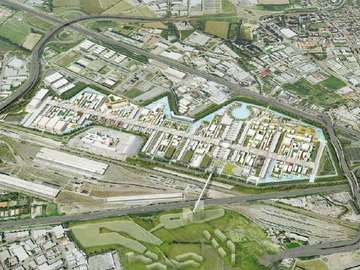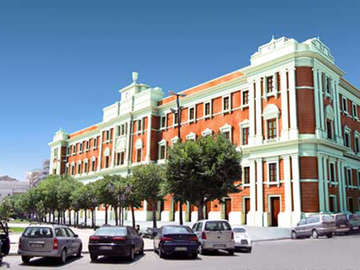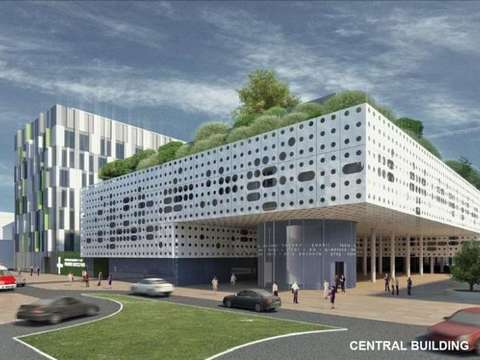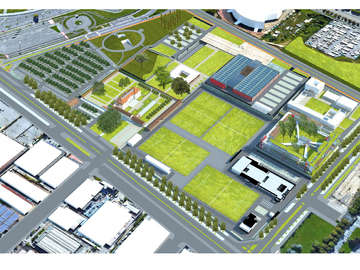Dolce&Gabbana Showroom
The project by the famous Piuarch studio is based on architectural principles of great rigor, with the use of natural materials such as white Namibian stone, and transparent and reflective materials, such as glass and shiny steel sheet. The facade of the building was made of glass, marked by the fast pace of the vertical sunscreen elements in opal glass. Developed on five floors and two underground floors, the complex houses the offices and representative spaces in the historic part, while in the glazed building the showrooms develop into an open space for three floors, to close at the top with small terraces obtained from the articulation of the restaurant volumes.
- Dolce & Gabbana
- Design Verification
- 2008 - 2012
- Milan
- Commercial/Retail


