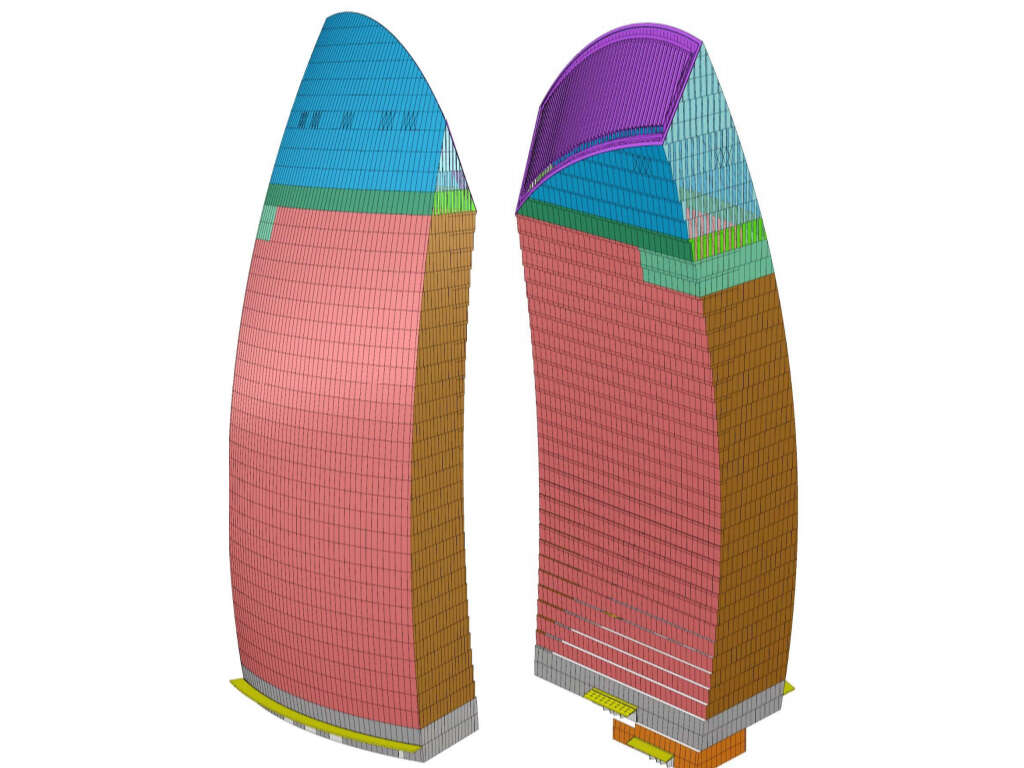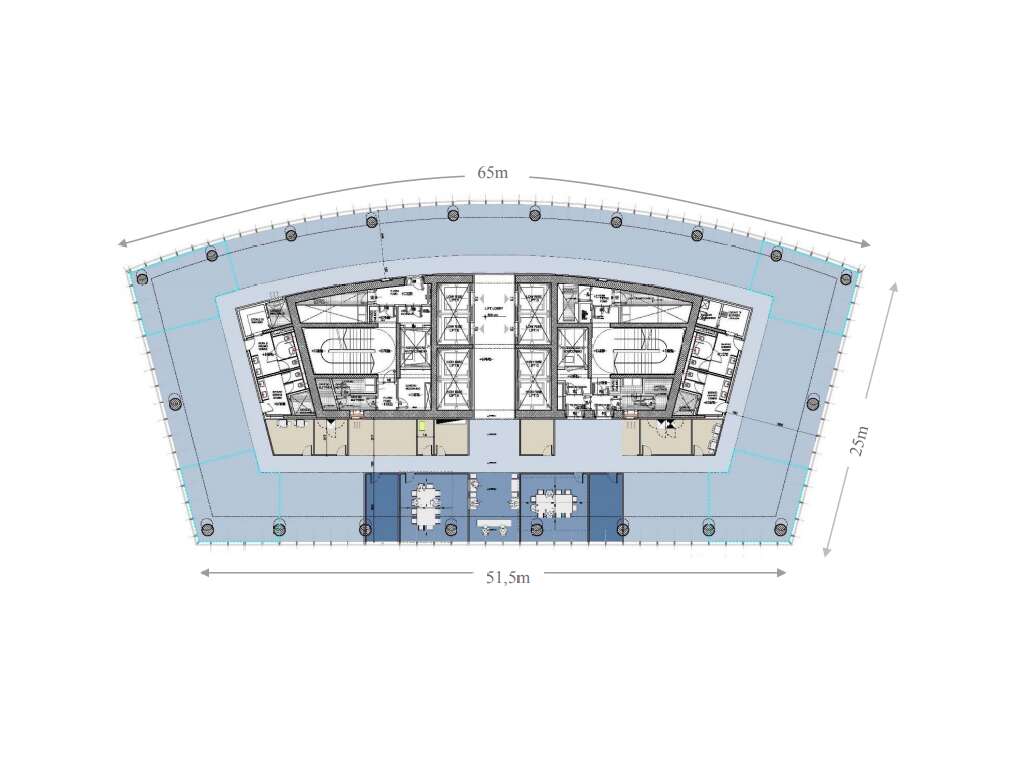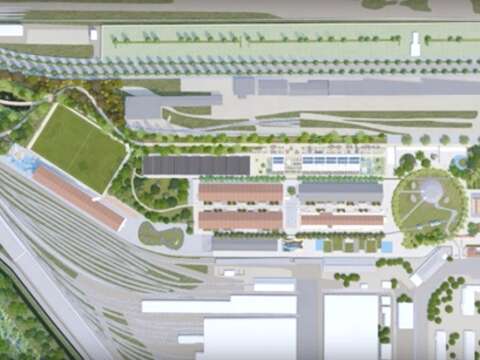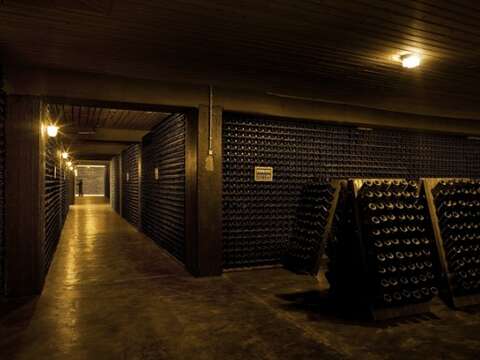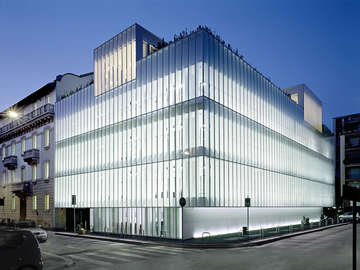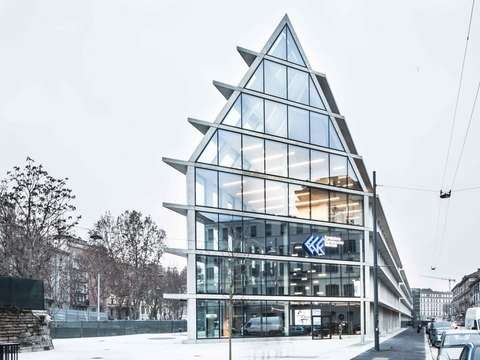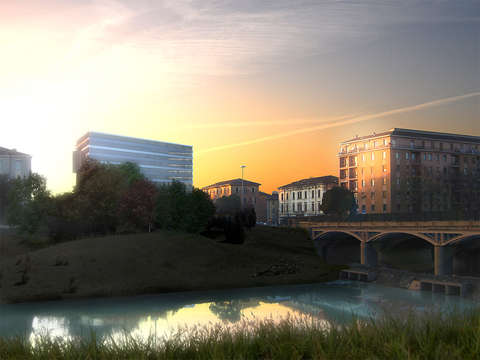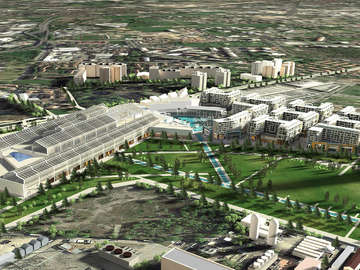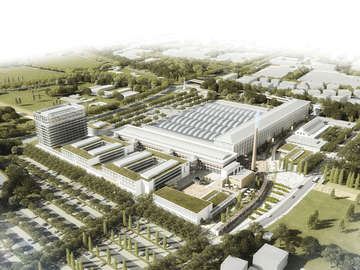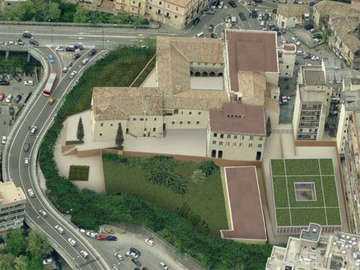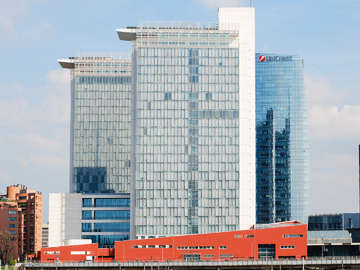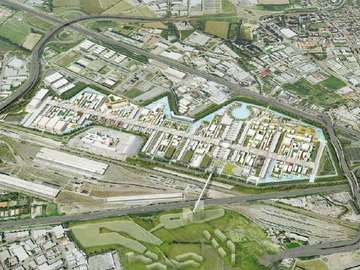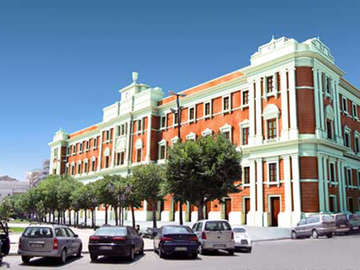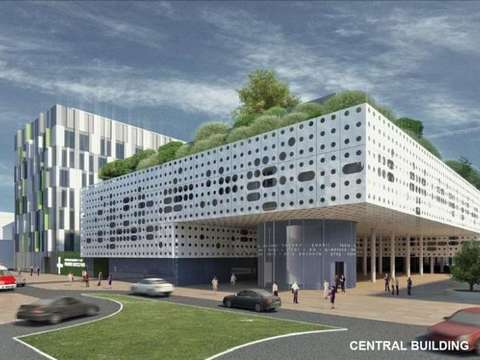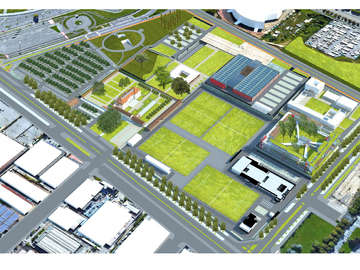Libeskind Tower
The TCC Tower by Architect Libeskind is located within the Historic District of Fiera Milano, in an area consisting of the so-called "transformation area", i.e. that area of the MilanoCity Exhibition Centre, covering approximately 255,000 square metres, which is destined for urban transformation. The urban redevelopment project involves the construction of a vast park and three skyscrapers. Tower C, designed by architect Daniel Libeskind (150 m), will be the third tower of Citylife Milano, joining the other two skyscrapers of Citylife Milano which take their name from the designers Arata Isozaki and Zaha Hadid Architects. The TCC Tower consists of 31 floors, 175 m high, for a total surface area of 33,500 m2 and will cost 280 million euros. The building was designed according to cutting-edge construction and environmental sustainability criteria; it is characterized by a curved volume with a concave stepped facade to the South and convex to the North and by an internal structure of reinforced concrete crowned by 20 perimeter concrete pillars covered in steel. The key element is precisely the curved shape inspired by Renaissance domes: 8 elevators will run inside which will connect offices and conference rooms.
- CityLife S.p.A.
- Technical Control
- 2016 - 2021
- Milan, Italy
- Commercial/Retail


