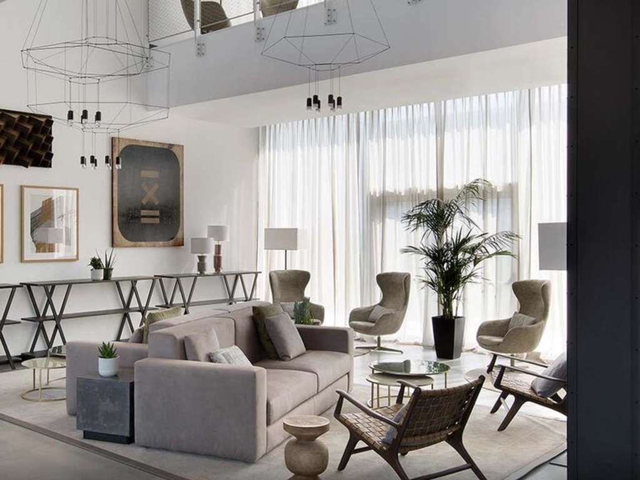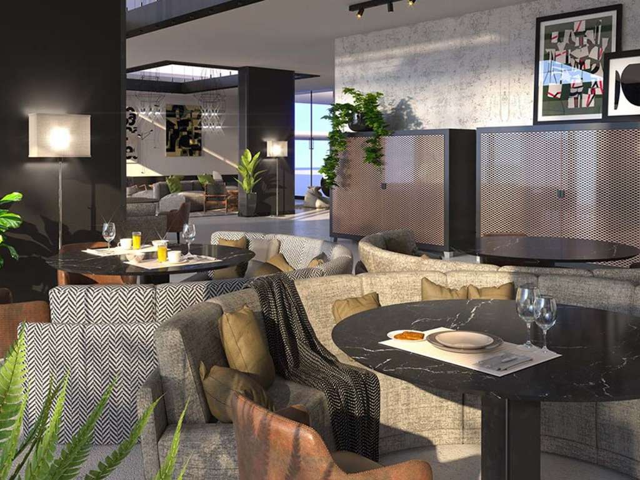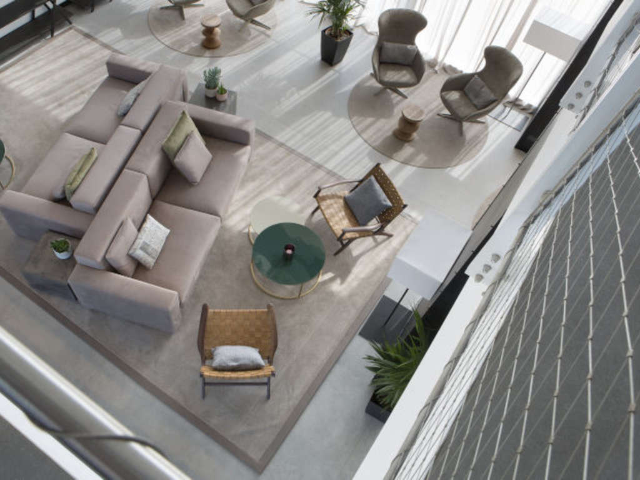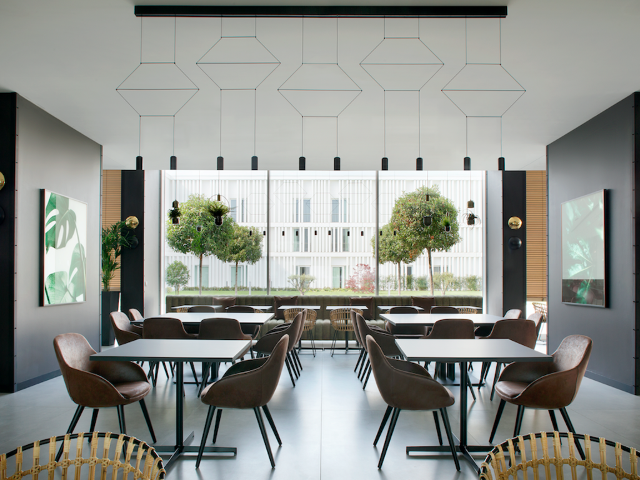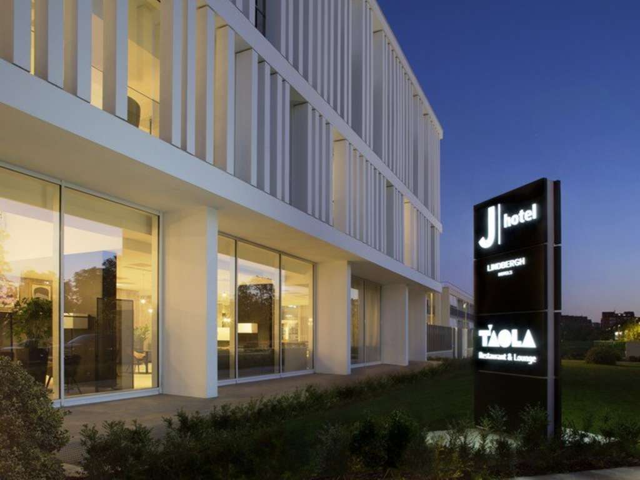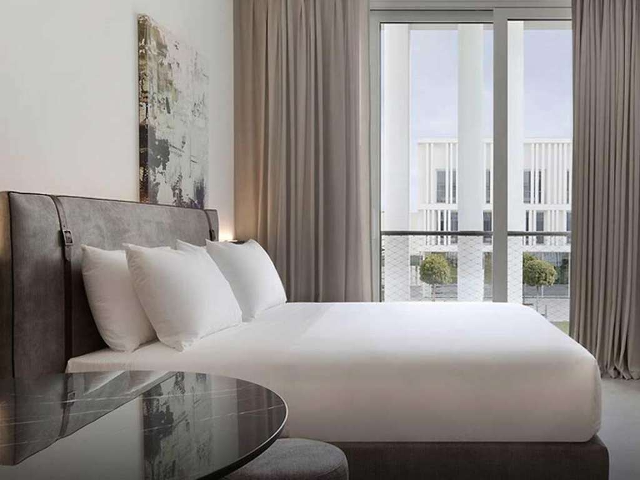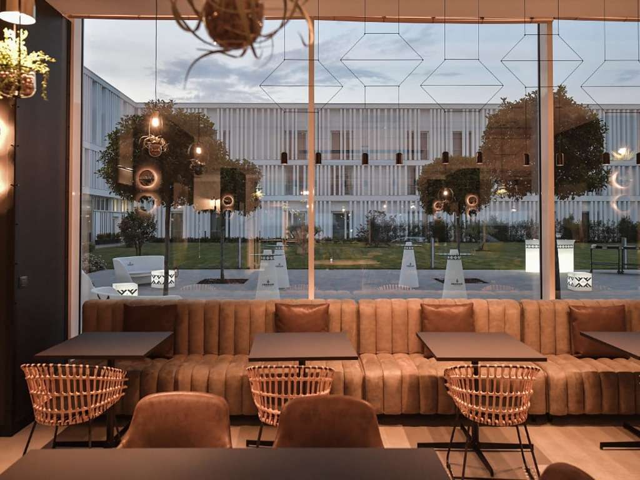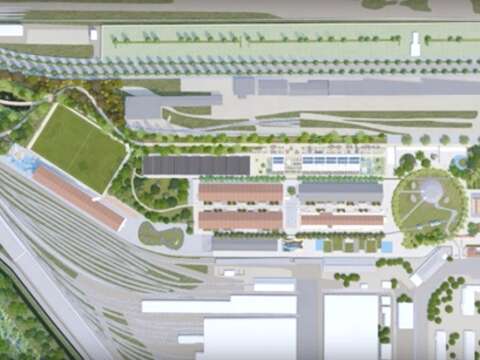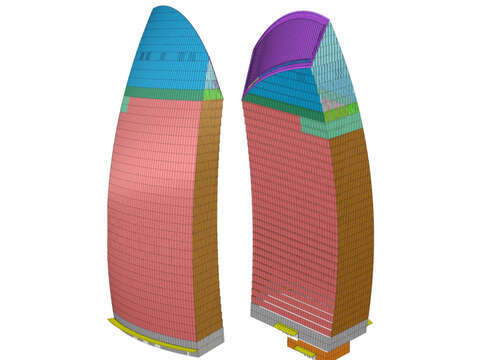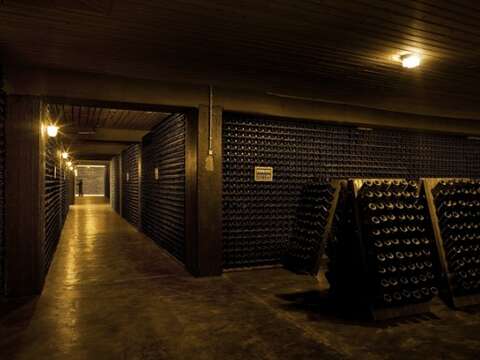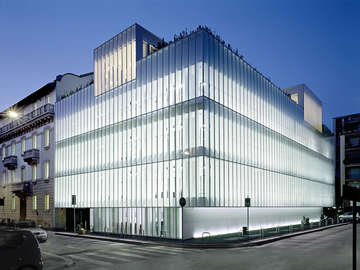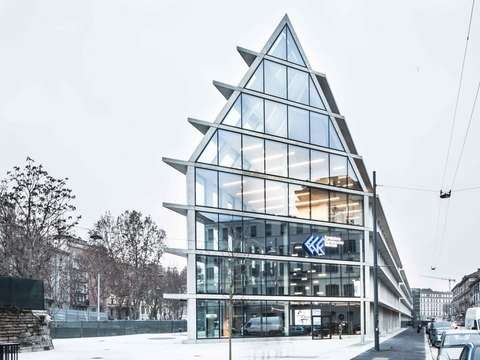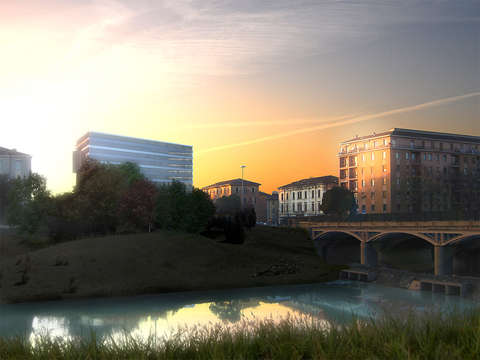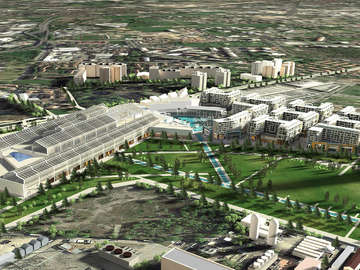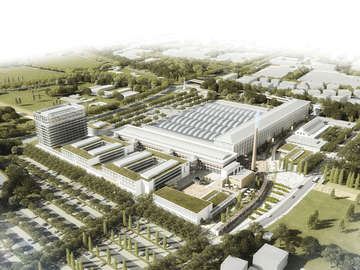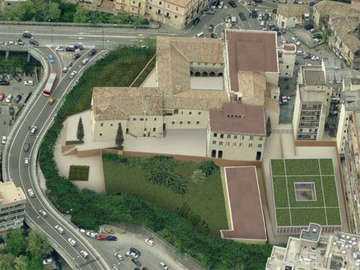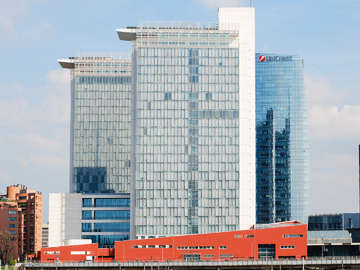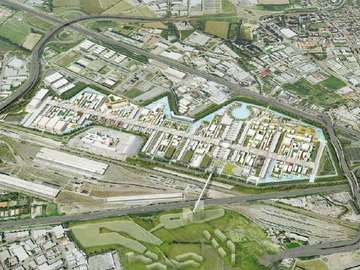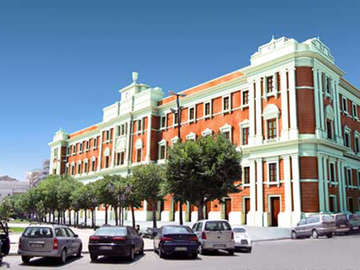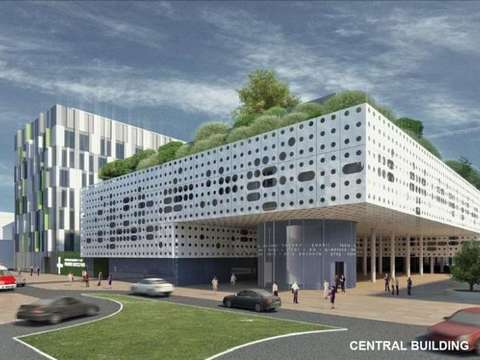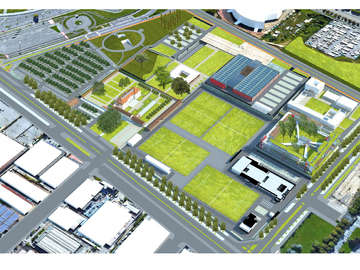Juventus Hotel
Juventus F.C. has developed a large project for the redevelopment and enhancement of an area of approximately 180,000 square meters which is part of the larger area commonly referred to as "Continassa" in Turin, adjacent to the Juventus Stadium. The J Experience Hotel project is spread over an almost square area of 11,300 square meters. It is located on via Traves, adjacent to the JTC to the north, the fields to the east and the school to the south. Access is through a covered portico with the function of a protective and parking canopy, designed to accommodate cars and buses in a protected space. The landing portico (similar to those of airports) acts as an open parking area and from here you can directly access the closed parking lots. From the access portico, located at street level, you can directly reach the check-in point (gatehouse) via a central ramp. Characterized by a regular prismatic shape, glazed on all sides, this sorting point is the true center of gravity of the composition and sorting node of the functions and connections between the various parts of the hotel. A large lush garden develops around the glass prism. The Juventus area is located in the south-east sector of the lot, in the most protected position and is organized around a small entrance foyer at the garden level, at the arrival from the Hall, which disengages the Press Room, two private lounges, a relaxation area and the two lifts connecting to the upper floors.
- Recchiengineering S.r.l.
- Design Verification
- 2014-2015
- Turin, Italy
- Commercial/Retail


